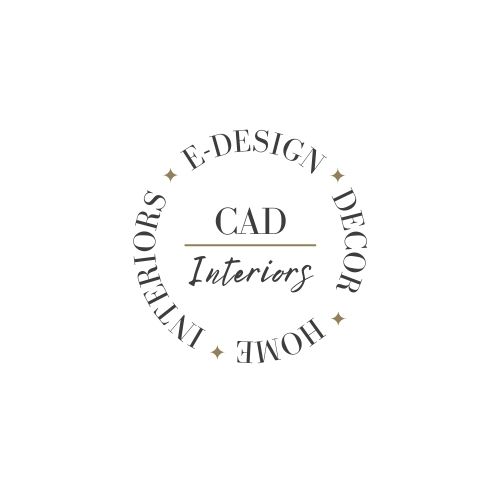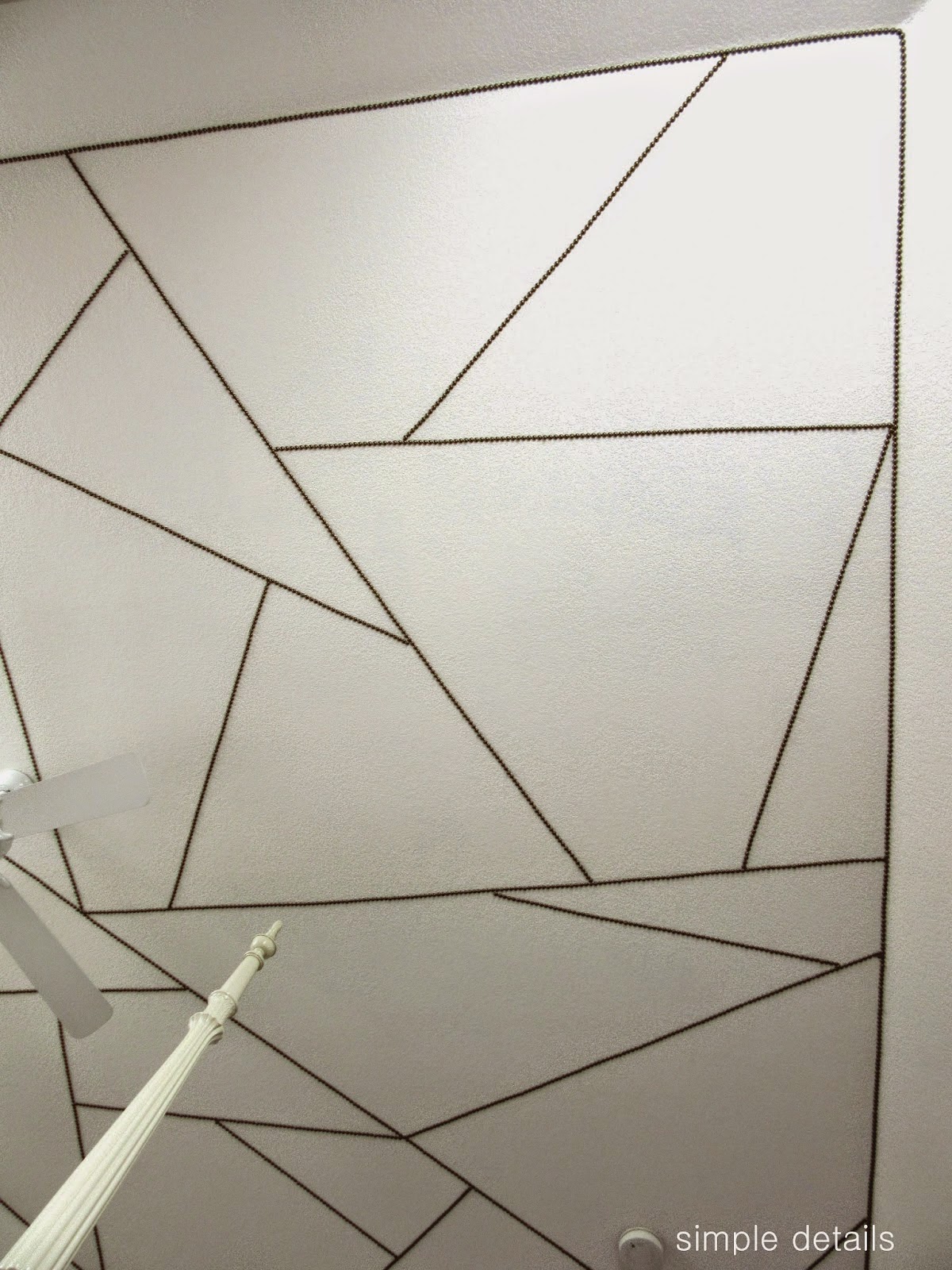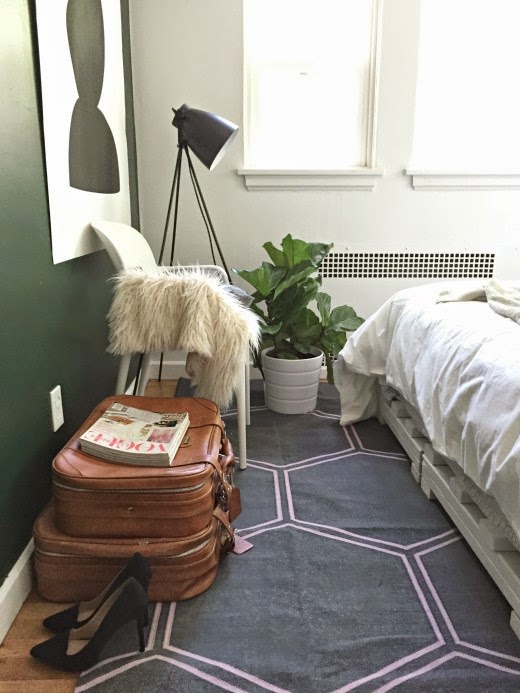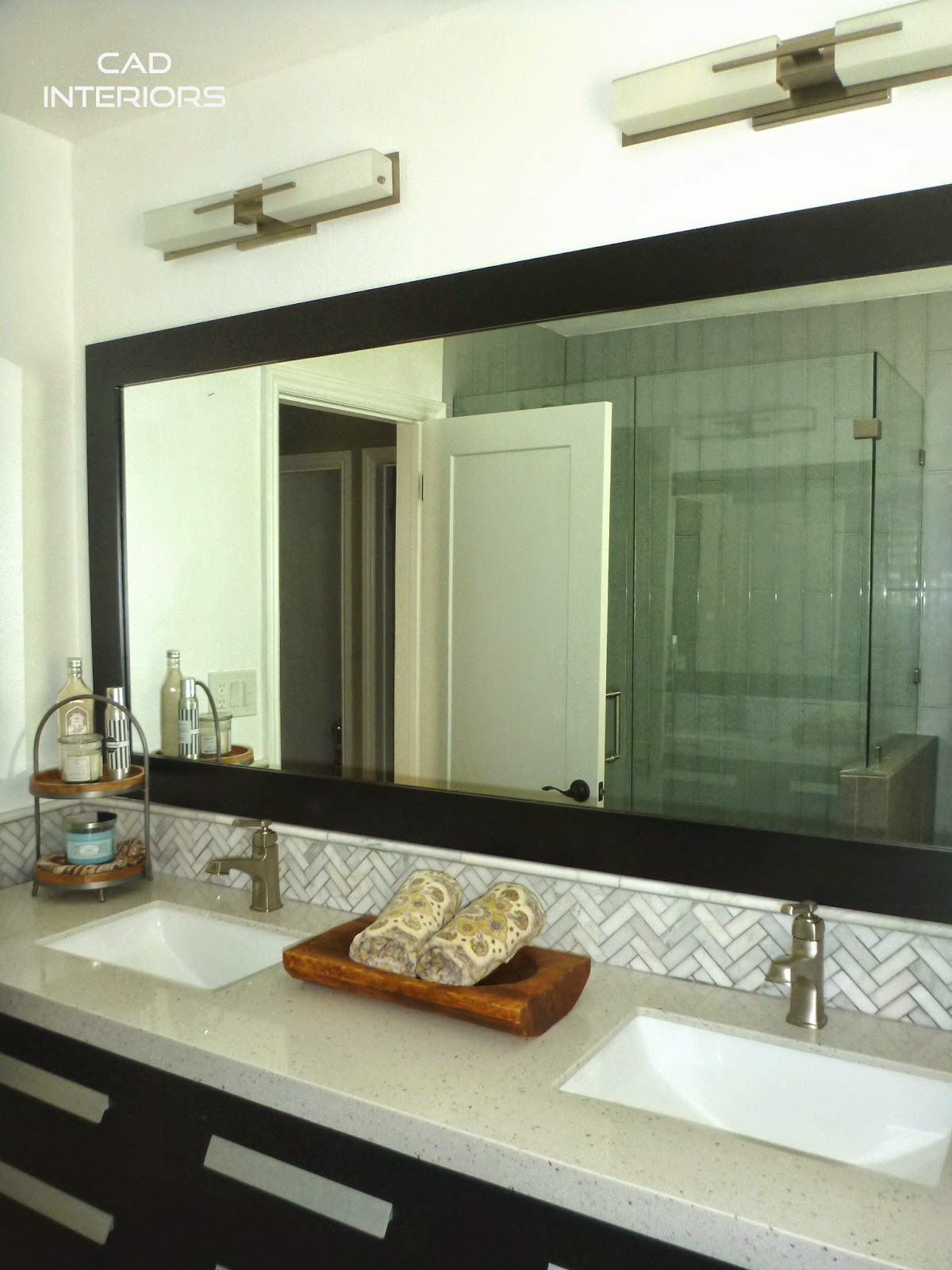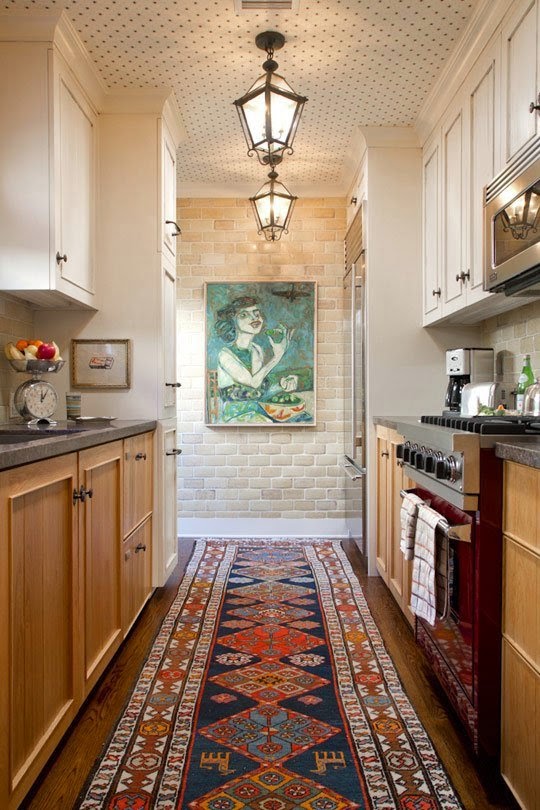It's no secret that I have eclectic taste. It is apparent in most of the designs I work on. I especially love to combine bohemian/vintage touches with mid-century modern/contemporary design. Unexpected and interesting!
Lately, however, my eye has been drawn to a more "elegant" aesthetic... which I have termed "refined transitional". I consider it to be the youthful, casual, yet still tailored version of its uber-traditional design counterpart.
This room design has a traditional foundation; however, the clean lines and modern finishes make it appear less formal and more relaxed. There isn't a lot of color or pattern in this design, yet the general mix of textures (linen, leather, wool, woven, brass, metal, etc.) keeps things dynamic. I could envision this design coming to life in my own living room!
Here is a closer look at the beautiful pillows...
Interested in having a room custom-designed for you? Now is the time to take advantage of the limited time special promotion I'm running! Click here for details.
LET'S CONNECT
INSTAGRAM I PINTEREST I FACEBOOK
Sharing with: Home Stories A to Z, Inspiration Gallery, Inspire Me Mondays, Wow Us Wednesdays
