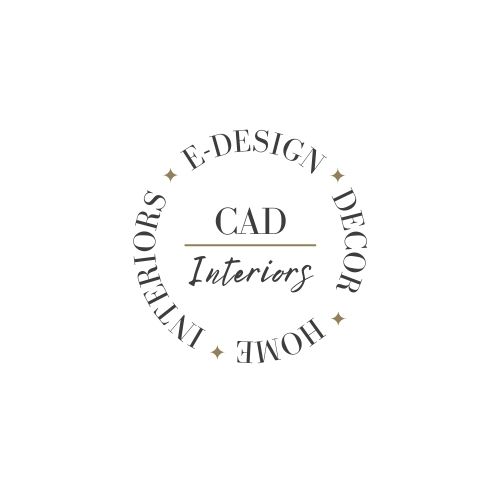Happy Tuesday! Hope you had a wonderful Easter. We spent the day with family at my parents' home - eating, catching up, and egg hunting! My boys were so excited about the day. They love getting together with their cousins and the entire family. We always have a great, zany time together!
Around the web...
I connected with Jordan after she left a comment on one of my Instagram posts. She doesn't have a blog, but you have to go visit her IG feed. It is filled with eye candy of her gorgeous home and design projects!
I enjoyed the spring tours hosted by Marty. It's always fun to peek into other people's homes. :) Kris' dining room (above) was one of my favorites. It is always so nicely decorated. I love the clever way she incorporated lemons into her floral centerpieces for her spring tablescape!
I recently discovered this blog. It's been around awhile, but you know, I'm "late" to the blogging game. :) As a fellow home renovator, I enjoyed reading about some of their home renovation projects. Her writing style is hilarious. If you don't mind a little witty sarcasm, go check it out. The front porch entry-turned-mudroom is a favorite. It's something that we have considered doing to our own home...
I connected with Jordan after she left a comment on one of my Instagram posts. She doesn't have a blog, but you have to go visit her IG feed. It is filled with eye candy of her gorgeous home and design projects!
I enjoyed the spring tours hosted by Marty. It's always fun to peek into other people's homes. :) Kris' dining room (above) was one of my favorites. It is always so nicely decorated. I love the clever way she incorporated lemons into her floral centerpieces for her spring tablescape!
I recently discovered this blog. It's been around awhile, but you know, I'm "late" to the blogging game. :) As a fellow home renovator, I enjoyed reading about some of their home renovation projects. Her writing style is hilarious. If you don't mind a little witty sarcasm, go check it out. The front porch entry-turned-mudroom is a favorite. It's something that we have considered doing to our own home...
In other news... CAD INTERIORS was featured over at Shine Your Light yesterday. Head on over there to check out the post, and be sure to poke around awhile. Lisa's skillful DIY handiwork will inspire you! Check out her latest project that she built with her own two hands!! She also detailed the construction process for her fireplace makeover so that my husband all of us can use it for future reference. Here's a peek:
Finally, Hometalk also featured our kitchen reno on their IG feed! :)



































































