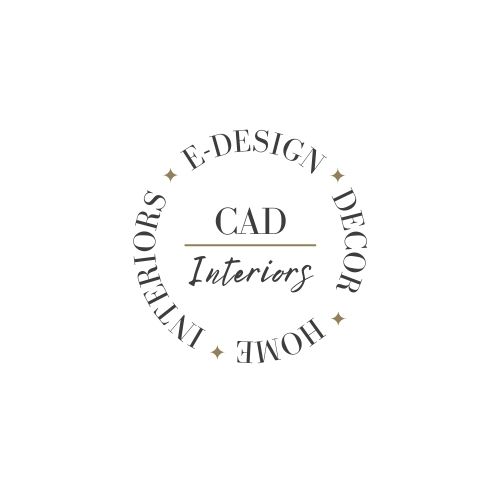Throughout our renovation process, we have tried to embrace our home's mid-century ranch/rambler architecture, but give it an updated, modern twist. The kitchen design is no different. If you follow me on Pinterest, you may have noticed the kitchen aesthetic we are drawn to.
I want a classic white kitchen packed with function, durability, and warmth. The design incorporates timeless materials, clean lines, simple detail, and architectural dimension - hopefully achieving a "Modern Farmhouse" look.
I kept our kitchen priorities in mind with the kitchen design. Storage was a top priority. To address our storage needs, we will have several full-extension drawers, an accessible corner cabinet with a lazy susan, a double set of pantry cabinets with full-extension slide-outs (5-feet wide total), and a 6-1/2 foot kitchen island with storage. An "appliance garage" will be incorporated to house smaller appliances, and hopefully maintain clutter-free counters. I also debated having open shelving instead of upper cabinets, but in the end, the total functionality of upper cabinets won out.
THE DETAILS
I kept our kitchen priorities in mind with the kitchen design. Storage was a top priority. To address our storage needs, we will have several full-extension drawers, an accessible corner cabinet with a lazy susan, a double set of pantry cabinets with full-extension slide-outs (5-feet wide total), and a 6-1/2 foot kitchen island with storage. An "appliance garage" will be incorporated to house smaller appliances, and hopefully maintain clutter-free counters. I also debated having open shelving instead of upper cabinets, but in the end, the total functionality of upper cabinets won out.
Durability and simple maintenance are also top priorities in the kitchen design. For the countertops, we are going with a slab stone that resembles "carrara marble", but without the inherent softer qualities that marble is known for. The current plan for the backsplash will be a simple tile (maybe colored?) installed in a subway pattern, which really brings home the "farmhouse" feel. But I am also considering a few other options...
For architectural dimension, some of the custom cabinetry, including the island, will be "base molded" (rather than toe kicks) for a more finished look. Crown and trim molding will also be added to finish off the custom cabinets. We are also doing a two-tone kitchen cabinet scheme for dimension and contrast.
The hardware is something that I am still debating. Do we install pulls, knobs, or handles? Brushed nickel, muted brass, aged bronze, polished chrome? Right now, I'm leaning towards a combination of pulls and knobs with an aged bronze finish. I think it adds warmth and texture against all the light surfaces. We shall see...
THE LAYOUT
Here's a general sketch of our kitchen layout...
Here's a general sketch of our kitchen layout...
We are keeping the original L-shaped configuration, but extending the perimeter cabinetry into part of the adjacent dining room to accommodate pantry storage. As I mentioned, we are also adding a freestanding 6-1/2 foot eat-in center island to maximize storage and function.
That's an overview of the general kitchen design in a nutshell. I'm also planning the finishing touches, which includes light fixtures and a feature wall! In case you missed the "before" photos of the space, you can find them here. Check in soon for some progress shots. It's starting to look like a kitchen again!





No comments :
Post a Comment
Thank you so much for visiting CAD Interiors! I appreciate you stopping by to read the post and leaving a comment. I will respond so check back. Have a great day!