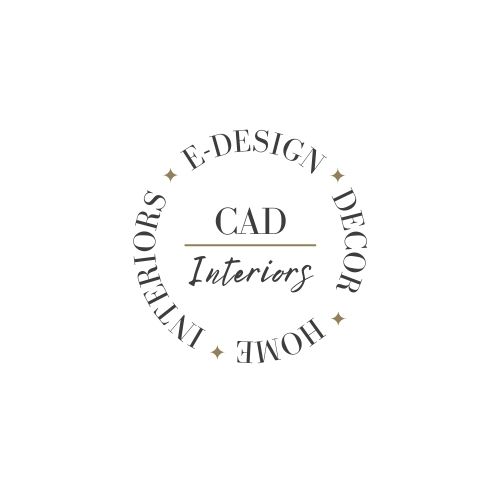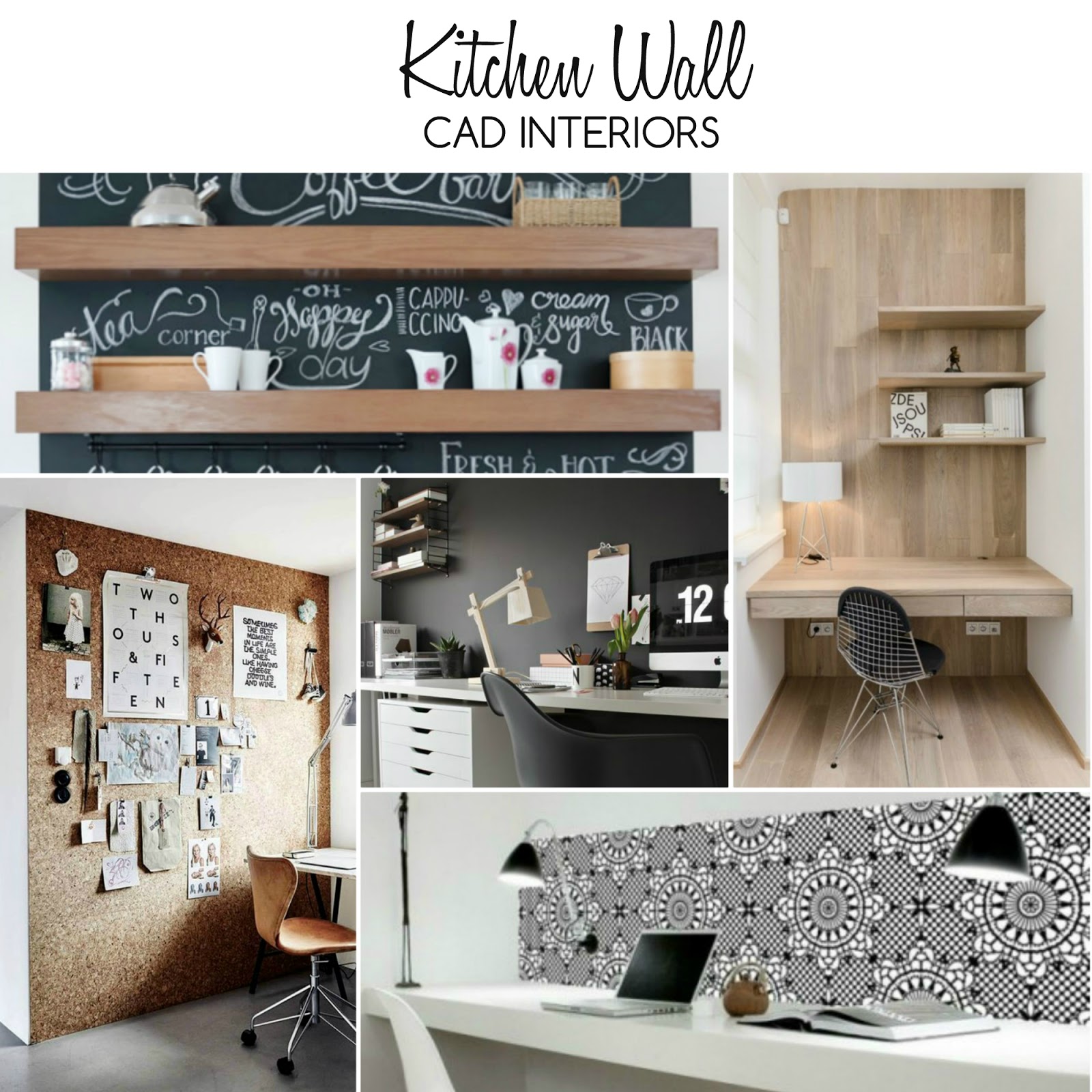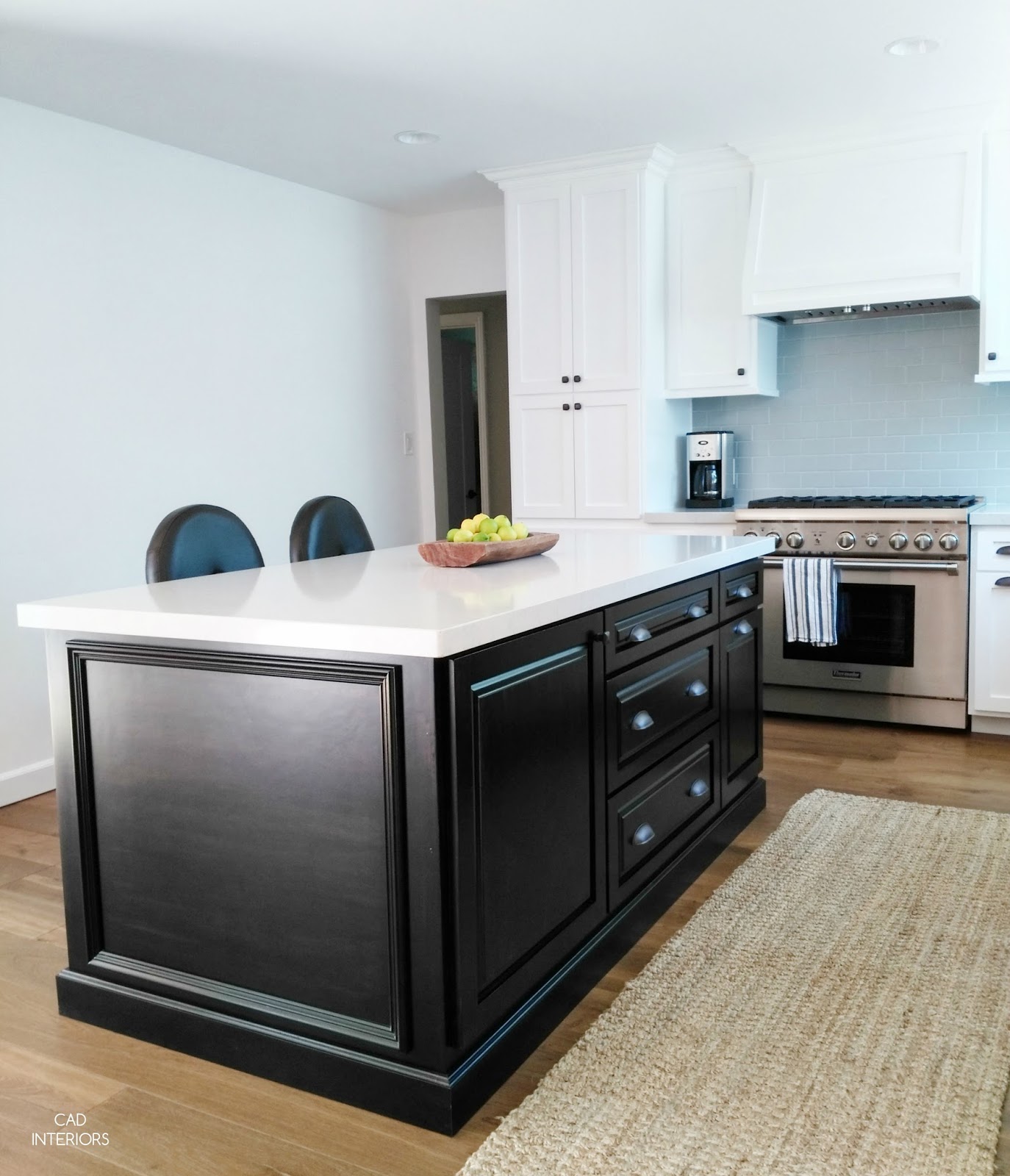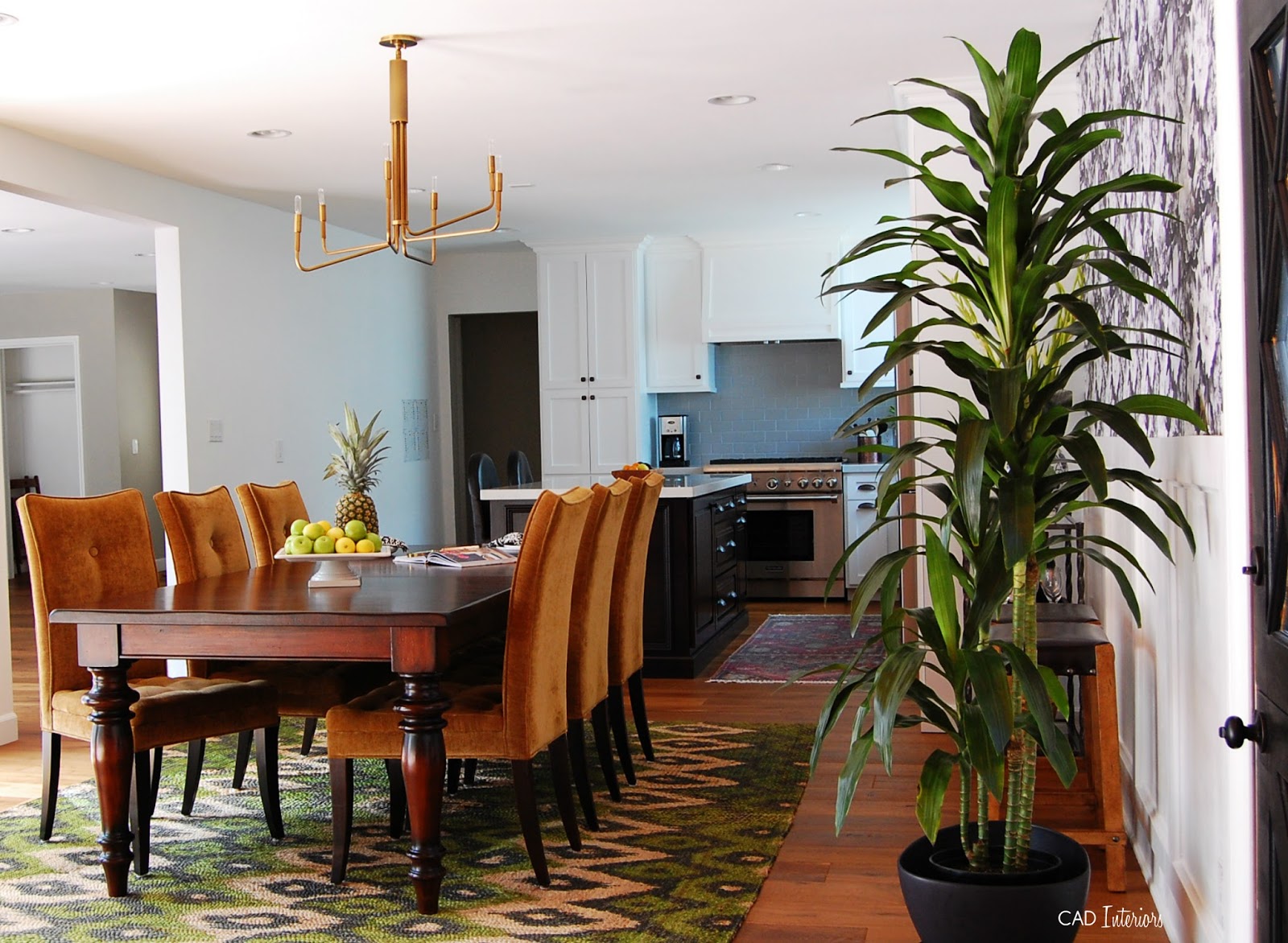There are still a few tasks pending from the kitchen renovation, one of which includes doing something with the wall behind the kitchen island.
There is 57 inches of space between the island and the wall - which leaves ample room (including walk space) to turn it into something special. My plan is to add something interesting AND functional without overwhelming the area with "too much". Here's a look at some of the design elements that I envision for the wall:
A. Open Shelving
Open shelving will allow me to display some personal photos and treasures, as well as force me to store any paperwork (see C below) in a neat and orderly fashion. Reclaimed wood or DIY wood shelving is on the wishlist. Floating shelves (instead of closed upper cabinets) will also help keep the area feeling airy and open.
B. Warm Woods
I want to inject some warmth and texture, via wood elements, into the kitchen. Wood will be incorporated through the open shelving, but I am also considering the possibility of adding a long floating wood surface to serve as a workspace (see next item).
C. Household Workspace
My "office" (it's really just an empty room with a desk in it) will soon become my older son's bedroom/study/hang out space. To prepare for the transition, I want to create a workspace in the kitchen for me to pay bills, manage schedules/household, blog, design, etc. I am actually looking forward to the permanent new "office" space since I prefer working in there. The kitchen gets flooded with natural light, which makes it a bright and motivating space to work. My youngest can also use the area to do homework as an alternative workspace to the kitchen island.
D. Family Command Center
We need a centralized family command center to keep track of our individual and family schedules. Now more than ever, with my boys off to different schools and having various extracurricular activities, this aging mama needs more and more visual reminders for just about everything. It is NOT easy remembering multiple school dismissal times and what each kid is up to on any given day! My kids are also in sports and other activities, which means lots of practices and after school activities to juggle. A cork, chalk, magnetic, or combo surface on this wall will help provide a place for us to keep a centralized family calendar (and space to post papers/reminders) that everyone can visually access.
E. Black & White + Lighting
Since this wall lands on the opposite side of the dining area, I want to somehow tie in the mostly black and white dining room wallpaper to the kitchen wall. Task lighting will also be added for practical use.
So, that's the plan as of now for the kitchen wall! As always, since projects around our home happen in real time, the design plan is pretty fluid.





No comments :
Post a Comment
Thank you so much for visiting CAD Interiors! I appreciate you stopping by to read the post and leaving a comment. I will respond so check back. Have a great day!