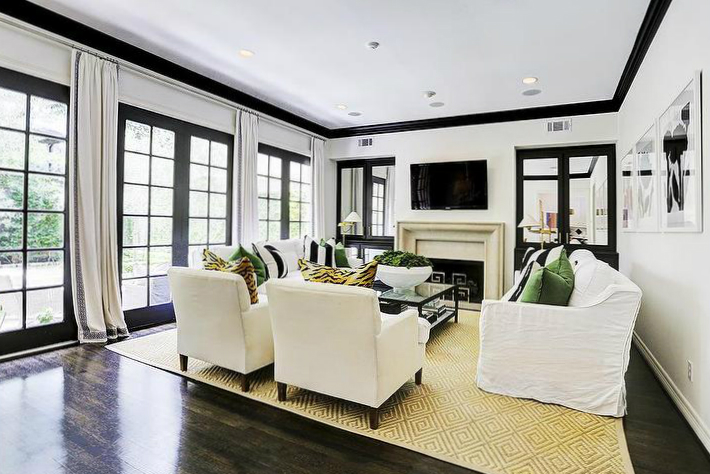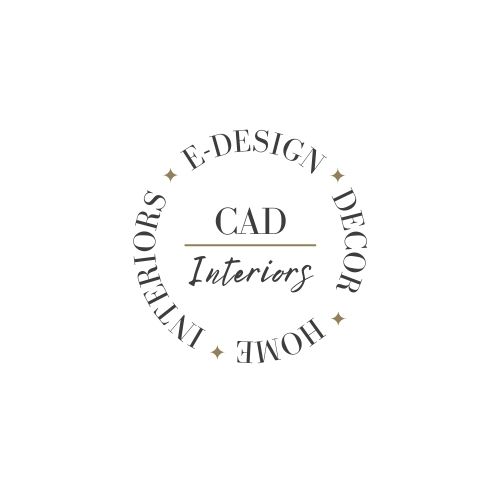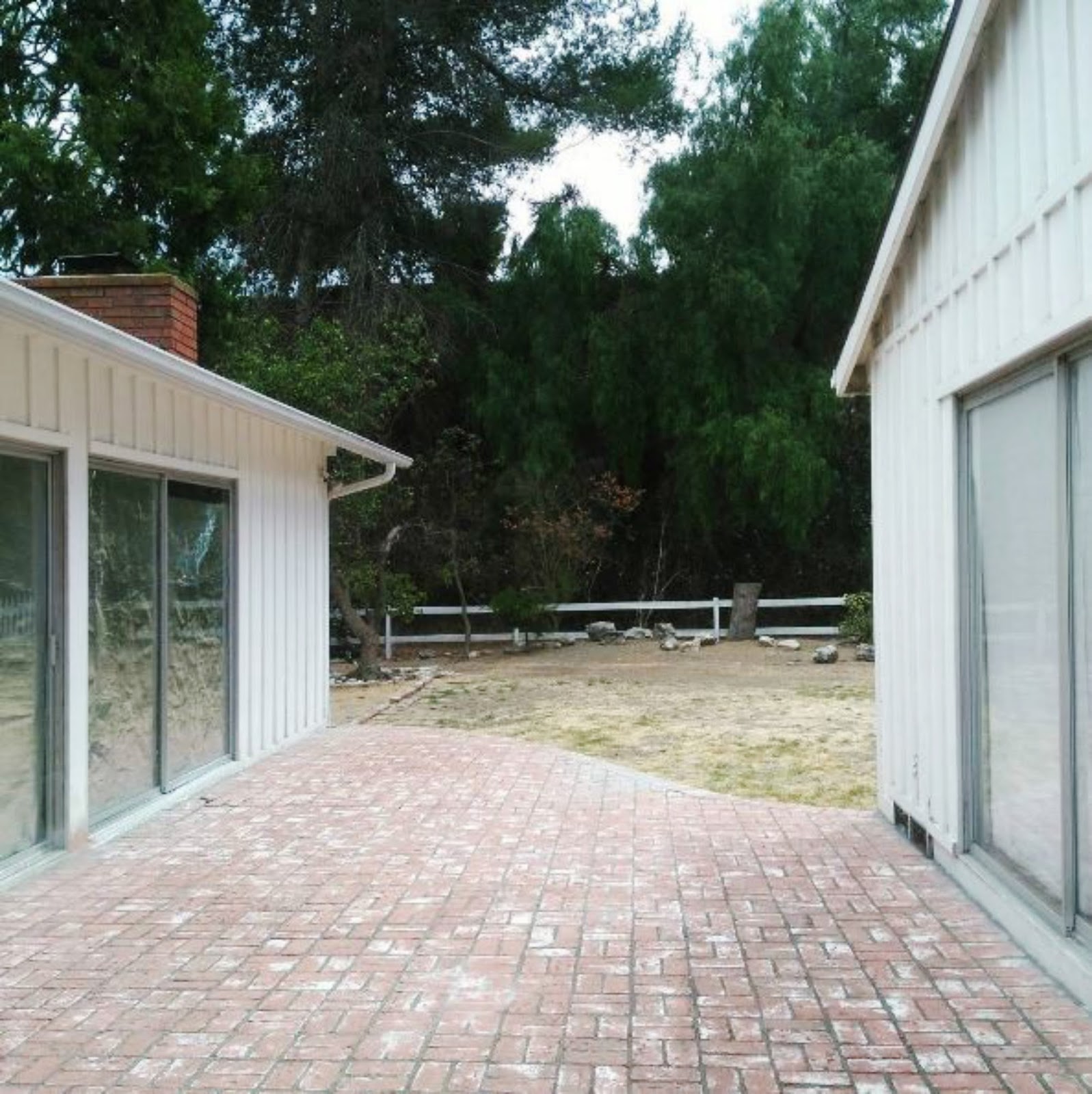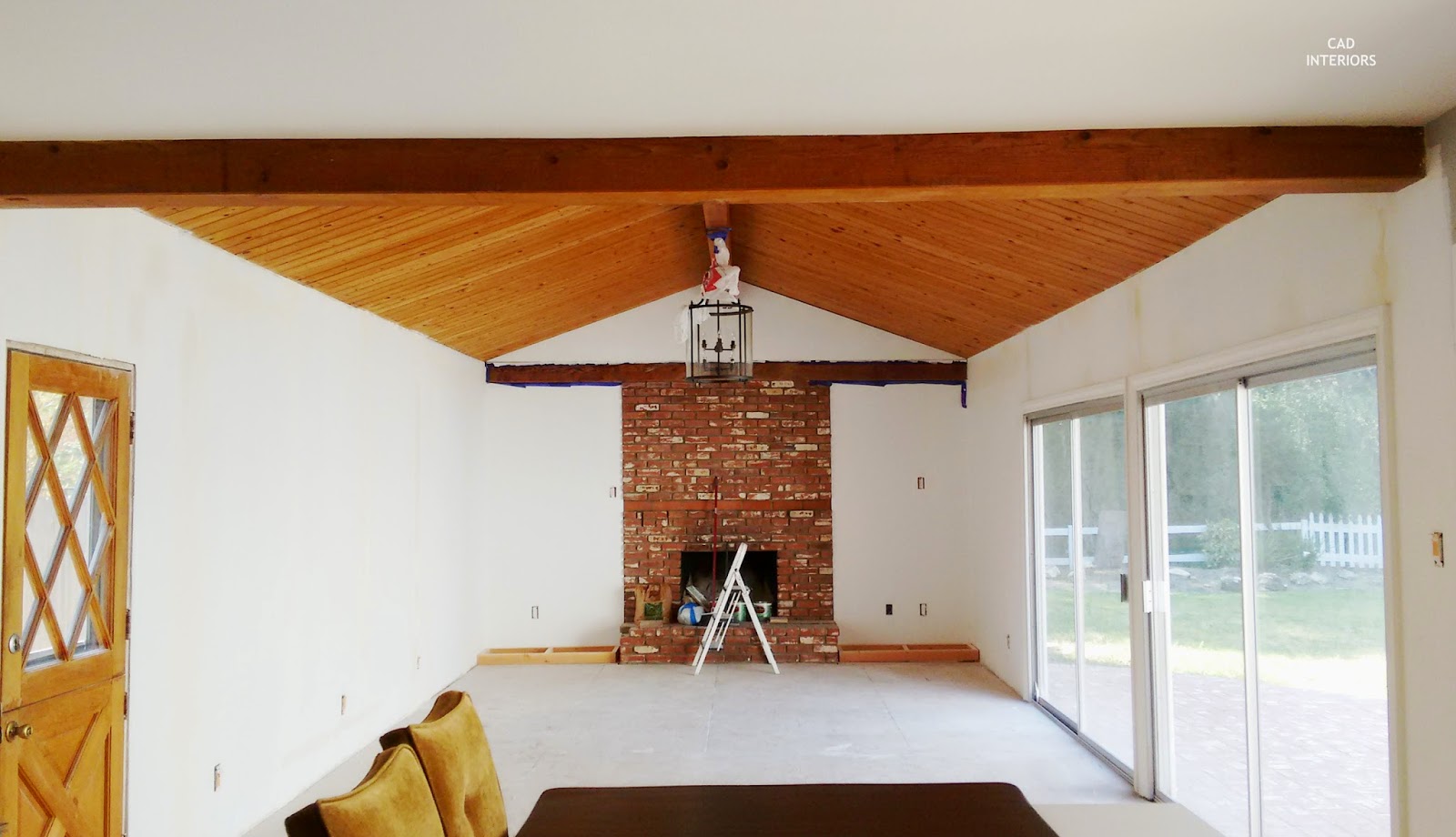New year, fresh start... except not really when it comes to our home renovation. It's more like a seemingly never-ending process that overlaps from one year to the next. Yet slow and steady progress is better than no progress, right?!
So, what's on the horizon in terms of our home renovation plans for 2017? A LOT. With the help of a builder, we hope to cover a lot of ground on major updates and hard-core construction necessary to "finish" the house. I'll be sharing about each "plan", in no particular order, in a series of posts. First up...
We have five (5!) sets of single-paned sliding doors that need to be replaced. The existing sliders provide zero insulation, so they will be changed out with an energy-efficient option. This is a costly endeavor, but a necessary one.
I quickly snapped the photo above to give you an idea of the configuration of the sliding doors. They encircle our courtyard patio, providing us with access to the backyard from the kitchen, dining room, family room, living room, and master bedroom! I love all the natural light we get as a result. Here's the view perspective from the kitchen.
Another angle above... Don't you love the dead grass and non-existent landscaping?! The indoor/outdoor flow offers a great entertaining layout. It also makes it easy to keep an eye on the kids when they're out there. For reference: The master bedroom is on the right side of this photo, the great room to the left, and the living room is located at the angle I snapped the photo from.
Rather than installing five new sets of sliding (or french) doors, we may possibly go down to three. Here's how:
1. "Wall up" the sliding door in the master bedroom, since there's already a window in the room. Per code, you need just two room exit points, i.e. door and window. Stay tuned for the bedroom plans.
2. Combine the two sets of sliding doors in the family room into one. This would require some reframing. Here's a photo of the sliders in the family room during the renovation...
As you can see, the sliders pretty much take up an entire wall. We'll likely expand the actual wall space a couple feet and have one large opening for the new door option. While it would be nice to have a wall of collapsible accordion doors, it's not in the budget.
 |
| original source unknown |
 |
| via HGTV |
I'm not exactly sure what we'll end up with, but I'm definitely leaning towards something black-trimmed, as seen in the inspirational photos above! Okay, stay tuned for the next home goal for the year...






No comments :
Post a Comment
Thank you so much for visiting CAD Interiors! I appreciate you stopping by to read the post and leaving a comment. Have a great day!