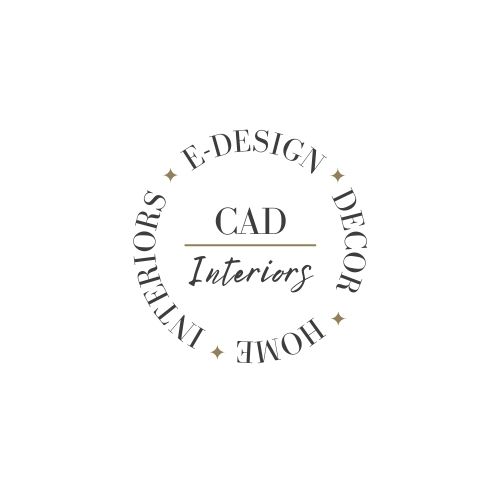Over the past few weeks, I have been sharing home improvement projects that we have planned for the year. The following links will enable you to catch up on them in case you missed any!
The "main" project we have on our plate this year is one that will be quite an undertaking...
We are planning to convert a 400 square foot unfinished structure into usable space, PLUS reconfigure the adjacent existing master bedroom/bathroom area! The ultimate goal is to re-work the combined areas to create a master ensuite AND two separate bedrooms for each of our children.
The following MLS photo shows part of our home's exterior elevation from the backyard. It will give you an idea of the location of the unfinished structure relative to the rest of the house.
The window/door that you see on the far left is part of the unfinished "shed". The higher window to the right of the door is part of the existing master bedroom. While the two spaces are structurally adjoining, they are not currently accessible to each other from the inside of the house. The structure to the right of the patio courtyard leads to the family room (and rest of the great room). The living room/front entry is located in between the two structures.
The "main" project we have on our plate this year is one that will be quite an undertaking...
We are planning to convert a 400 square foot unfinished structure into usable space, PLUS reconfigure the adjacent existing master bedroom/bathroom area! The ultimate goal is to re-work the combined areas to create a master ensuite AND two separate bedrooms for each of our children.
The following MLS photo shows part of our home's exterior elevation from the backyard. It will give you an idea of the location of the unfinished structure relative to the rest of the house.
The window/door that you see on the far left is part of the unfinished "shed". The higher window to the right of the door is part of the existing master bedroom. While the two spaces are structurally adjoining, they are not currently accessible to each other from the inside of the house. The structure to the right of the patio courtyard leads to the family room (and rest of the great room). The living room/front entry is located in between the two structures.
This renovation project will ultimately take our home from a three to four bedroom house (there is another bedroom by the guest bathroom). I am really excited yet nervous to knock out this project because it will hopefully complete the main construction portion of our home renovation!



Can't wait to see the transformation. Any interior before photos?
ReplyDeleteI will be sharing more details, including before photos, when the reno gets underway! Stay tuned. :)
Delete