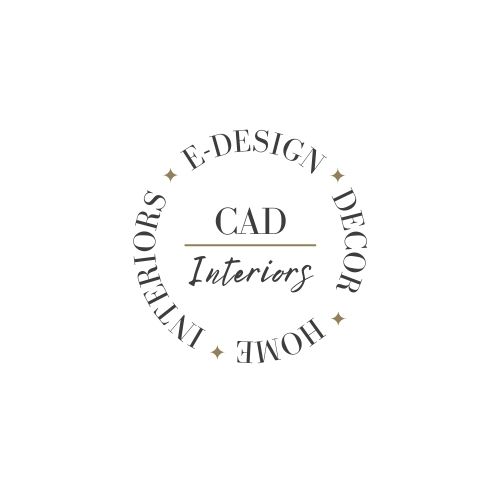Welcome to my week two update for the One Room Challenge! My family and I were on our annual spring break getaway when the ORC kicked off, so I am playing some catch up on my room makeover. I did make progress over the last couple days on the biggest change happening in the room...
...the WALL COLOR!
Unlike the light and airy vibe throughout most of our home, I'm venturing into the dark and moodier side in this space. The room is small (~10 ft x11.5 ft), so going dark was a bit of a design risk - but something I knew the room could handle. I LOVE how cozy the room feels being completely enveloped in a dark hue! It actually feels "larger" too because dark walls can have a "receding" effect.
I painted the (other) walls in the same dark charcoal-ish color that I used to paint the accent wall two years ago. While my hubby questioned me painting the entire room in a dark shade, he trusted the design process. It's only paint, right?! 😜 DESIGN TIP: Since paint tends to dry darker, using a shade slightly lighter than a true black can help alleviate the "cold starkness" common to black in room settings.
DESIGN
P.S. I am also scheming up a DIY treatment for the closet doors that I hope turns out okay. 😉
Here's the "to do" list for this makeover:
- Paint entire room ✔
- Closet door DIY treatment
- Replace ceiling fan with light fixture
- Run any necessary electrical for electronic components & study nook
- Task/accent lighting
- Area rug
- Bedroom/lounge furniture
- Textiles for lounge area - pillows, blankets
- Small desk & chair for study nook
- Accent furniture - side table, pouf
- Gallery wall - mirrors, possibly art
- Console table for media wall
- Mount television
I'm planning to pull the trigger on some items this week, so stay tuned!
LET'S CONNECT





Its going to be so pretty Carol!
ReplyDeleteThanks so much, Jessica! I certainly hope it turns out okay. :)
DeleteHi,
ReplyDeleteThis is Sugumaran from Intentway IT solutions, pondicherry (India). We are working in floor plan designing in Adobe photoshop last 1 year. Please provide me jobs i will serve any time if you serve job for me i will provide my sample floor plan designing files.
Regards
Sugumaran.M
Whats App: +91 8122033207
Mail: info@intentway.com
Oh I am loving your inspiration board and that brass light fixture is stunning! Excited to see this room come together! Let's do this! Sarah
ReplyDeleteThank you so much, Sarah! I'm excited to pull the room together. Going to check out your ORC space soon. :)
DeleteThis is going to be gorgeous! I really love your inspiration and the gallery wall of mirrors. Great tip on the paint color, too. That "moody" art is fantastic!
ReplyDeleteThank you, Julie! The gallery wall of mirrors is my favorite aspect of the design. I'm hoping to curate a selection of thrift/antique and new!
Deleteheck yeah! love those dark walls!
ReplyDeleteIt's the ORC season for dark walls. Fist bump!
DeleteThis is going to be so good!!!!!!!!! I really like it all. I normally go for Persian, but I like the Geometric one as well, it has a boho aspect to it versus the full blown geo that everyone tends to go for.
ReplyDeleteThanks Jess! I hope my vision comes to life in this small room - and on time! :)
DeleteOH, fantastic plans! I love the color scheme. Can't wait to see this unfold! xo
ReplyDeleteThank you so much, Kristin! :)
DeleteOH, fantastic plans! I love the color scheme. Can't wait to see this unfold! xo
ReplyDeleteCarol you know I am a huge fan of those dark walls! This is definitely going to be a mighty space when you're done with it......love the design plan!!
ReplyDeleteThanks Lisa! I'm loving the dark walls, which was just about the only design element I was completely certain about. :)
DeleteI love your mood board, Carol! This makeover is going to come out amazing. I typically get geometric rugs and not Persian types but both rugs your featured would look great in the space you are designing. Good luck with week 3 coming up! Xo, Tee
ReplyDeleteCan't believe it's the 1/2 way point... I need more time simply due to my indecisiveness. :) Have a great weekend, Tee!
DeleteI love the dark walls--also the geometric area rug! I think it's going to be so beautiful when you're done.
ReplyDeleteThank you so much, Joan! I'm excited to pull the room together. :)
DeleteLoving the dark walls. So dramatic and I agree they do make the walls recede. Looking forward to seeing the transformation.
ReplyDeleteThe room feels so cozy with the dark walls. I can't wait until it's put together so we could enjoy the space. Thanks for following along!
ReplyDelete