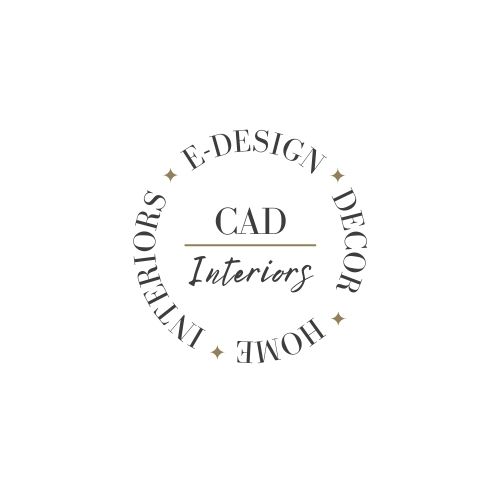Hello everyone! I'm back to share a living room e-design project that I had the pleasure to work on. The home itself had some good architectural bones, including hardwood floors, fireplace and bay window. The design scope and budget were limited to furnishings and decor, so there was no construction/remodeling taken into consideration.
The overall design plan addressed the homeowner's primary needs: ample seating for everyday living and entertaining, good furniture layout, addressing the awkward fireplace area, and making the space cohesively flow. I provided the client with two design plans to give them options upfront.
DESIGN PLAN - OPTION ONE:
Option 1 Floor Plan:
DESIGN PLAN - OPTION TWO:
Option 2 Floor Plan:
TEXTILES/ACCESSORIES DESIGN BOARD:
BEFORE PHOTOS:
Here are client-provided photos of the spaces that were designed:
If you are interested in design assistance, feel free to contact me. Have a good day!
















No comments :
Post a Comment
Thank you so much for visiting CAD Interiors! I appreciate you stopping by to read the post and leaving a comment. Have a great day!