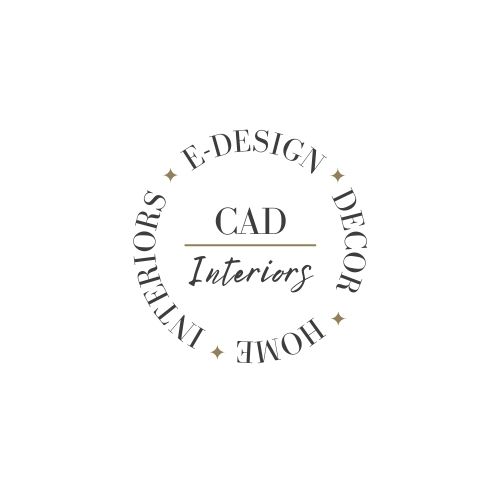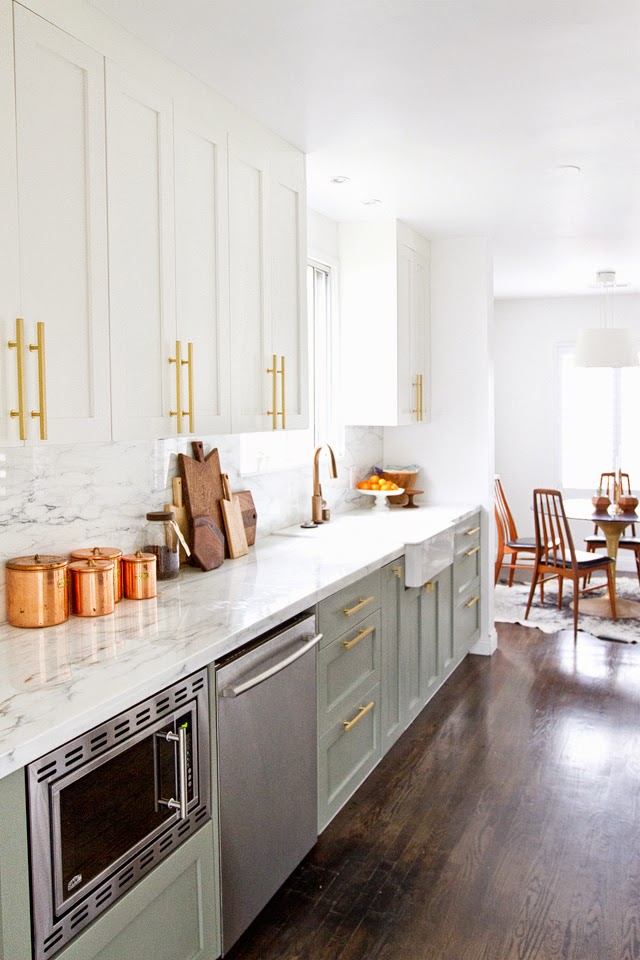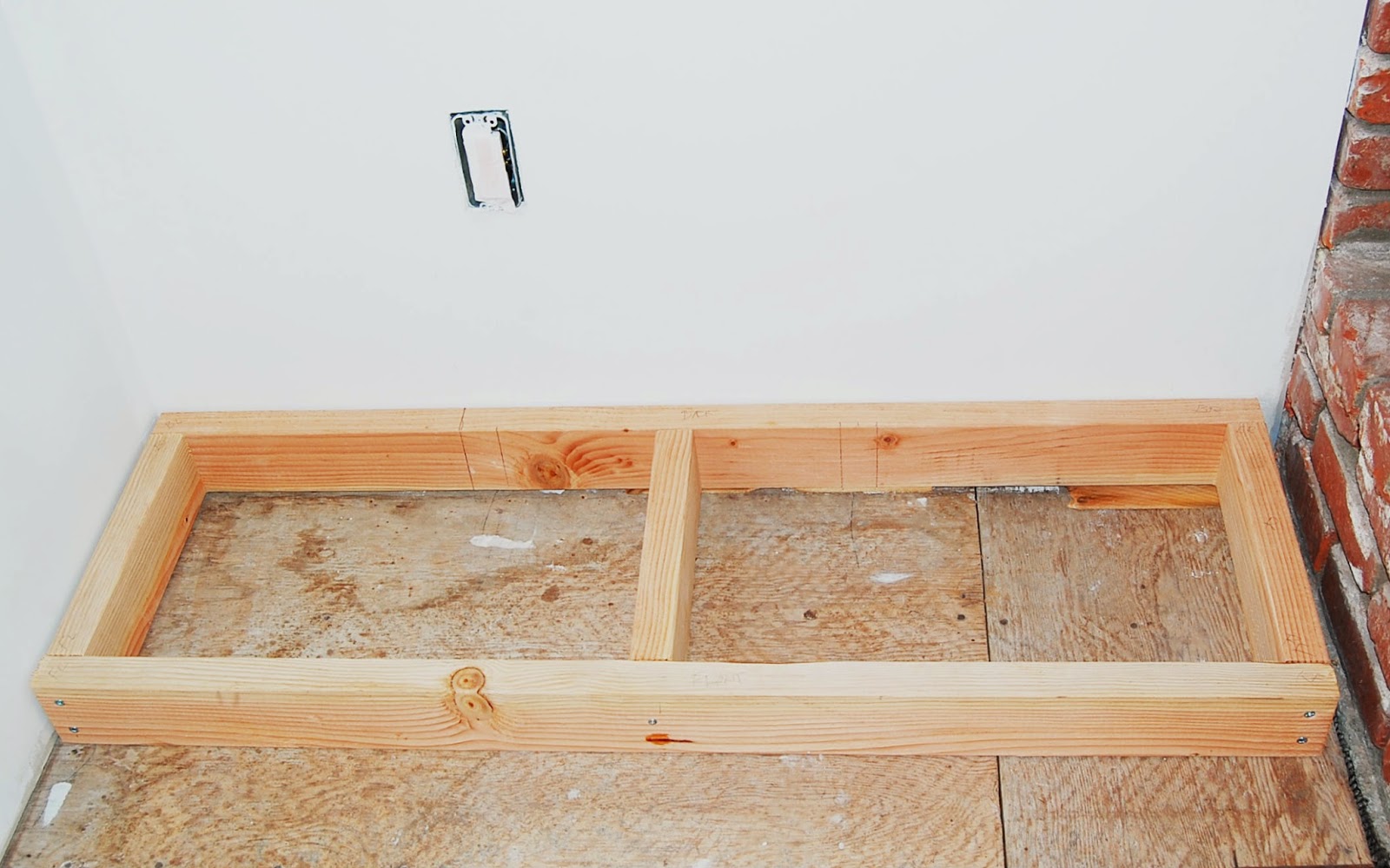I dream of the day when we finally embark on our kitchen renovation. I'm talking complete gut job. Yes, it will be inconvenient and dusty, but hopefully, worth the endeavor. You'll see why I'm anxious to tackle that reno once I share the "before" photos of our lovely 1955 original kitchen. Until then, come see some kitchens that have me swooning.
original source unknown
You can't go wrong with a white kitchen featuring subway tile and a shaker door profile! Classic, timeless, and simply beautiful. Those brass cone pendant light fixtures are unexpected and stunning! They add a bit of sophisticated elegance to an otherwise casual farmhouse kitchen.
Sarah Sherman Samuel I Smitten Studio
I love the high-low blend of this kitchen. Did you know that the shell frames of the cabinets are from Ikea?! You'd never know the difference since they are covered with custom solid wood cabinet doors. The marble slab counter/backsplash, brass hardware, and copper-toned faucet take this kitchen up many notches!
I love two-toned kitchens, and this one in navy blue and white is fabulous! I love the blue-gray subway tile backsplash paired with the white-veined countertops. The bistro stools are definitely on my shortlist for island seating options in our new kitchen! :)
See more kitchen inspiration on my Pinterest boards, that can be found here and here.
Sasha Adler & Lauren Gold
I love two-toned kitchens, and this one in navy blue and white is fabulous! I love the blue-gray subway tile backsplash paired with the white-veined countertops. The bistro stools are definitely on my shortlist for island seating options in our new kitchen! :)
See more kitchen inspiration on my Pinterest boards, that can be found here and here.








































