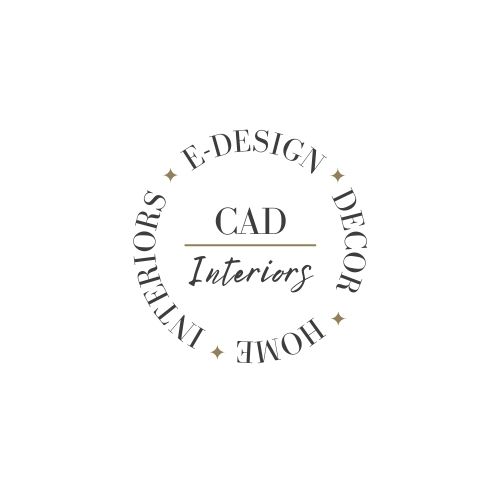A couple weeks ago, I shared an example of an e-design project, complete with mood boards and floor plans. There are occasions, however, when clients just want what I refer to as "mini e-designs". These clients are mainly seeking design guidance on a more limited scale, i.e. conceptual design and space layout ideas. Here is an example...
CONTEMPORARY LIVING ROOM CONCEPTUAL DESIGN
This client requested design help to create a contemporary living/family room. Their room was a hodgepodge of furnishings and accent pieces, and they needed help making the room feel/look more current and cohesive. The space is where the family hangs out and watches television, so a TV was necessary. They also wanted a fireplace! The sectional was the only furniture piece they asked to keep in the design.
THE ROOM
*Client-provided images*
DESIGN DILEMMAS
DESIGN SOLUTIONS
MOOD BOARDS
The mood board above factors in a sectional, as requested. But I also suggested that they consider a sofa that would be better suited to the room size-wise (mood board below). In both cases, I recommended having only one sofa/sectional, plus accent chairs for a more intimate and flexible grouping.
Sources are not provided out of respect to this client.
Considering design assistance? Feel free to e-mail me at cdamasco20@yahoo.com for a quote!








No comments :
Post a Comment
Thank you so much for visiting CAD Interiors! I appreciate you stopping by to read the post and leaving a comment. Have a great day!