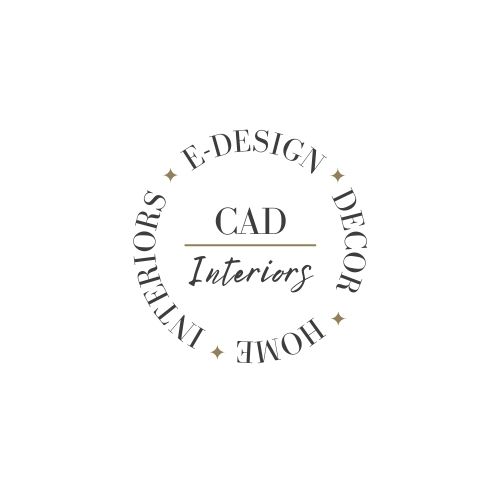I'm back today to document the other half of the e-design project that I introduced here. The home is located in the Silicon Valley area of Northern California. I worked on two spaces: the living room (detailed here), as well as the foyer. Since the rooms are adjacent to each other, they were specifically designed with cohesiveness in mind.
Here are photos of the foyer:
The space has a good starting foundation, boasting a spacious entryway and expansive feel due to the double-story ceiling height. It just needed some charm and character, which I addressed and made the basis of the design plan.
ORIGINAL DESIGN PLAN
The design addressed the client's wants and needs, which primarily included decor and entryway storage solutions (specifically for the children's coats). The homeowner favors a traditional aesthetic, which I reflected through furniture silhouettes and patterns. However, I infused some modern flair in the lighting and artwork to prevent the space from feeling "too old".
The floor plan:
The floor plan:
ADDING CHARACTER
A good way to add architectural character is by installing trim or moldings. The room's ceiling height already provides the foyer with an inherent "wow" factor, so I proposed wainscoting on the walls to really elevate the foyer with dimension and interest.
Dark contrast stain (or paint) on the handrail was proposed to economically update the staircase.
To address the current state of the tiled floors (which the homeowner is thinking about replacing with hardwoods in the future), I suggested trying a painted stenciled treatment in a classic yet modern black and white pattern. The interim solution requires sweat equity but should help update the tired appearance of the tile in an affordable way.
DESIGN TWEAKS
As is often the case when pulling a room together, design plans may need to be tweaked as they are implemented - whether it be an e-design or in-person design project. In this case, the homeowner ended up using design components that was originally meant for the foyer in the living room! The art that was originally in the living room design plan had more vivid blues than she preferred, so she returned it and used the art proposed for the foyer (along with the rug) in the living room!
So, I sourced new artwork and a rug for the foyer. Since the homeowner also ended up re-using their existing royal/navy blue settee rather than purchasing the proposed settee in the design plan, I went ahead and sourced new coordinating pillows.
Here's a look at the revised elements:
Interested in a customized room design? Feel free to e-mail me for information on my nationwide e-design services.








No comments :
Post a Comment
Thank you so much for visiting CAD Interiors! I appreciate you stopping by to read the post and leaving a comment. Have a great day!