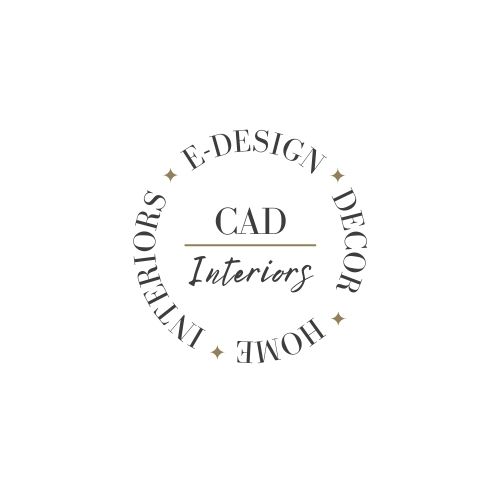How would you design a long, narrow entryway/hallway that also has low ceilings? Well, this was the challenge I faced in this Florida e-design project. This room was one of three spaces that I worked on for the homeowners. (I will share the living room and dining room in separate posts.)
ROOM PHOTOS
Here's a view of the entryway and hallway facing towards the front door:
A view of the hallway facing the other direction (towards the kitchen):
As you can see, one of the most impactful changes that was made during the process was replacing the Saltillo tile with engineered hardwoods. It made such a difference! The room immediately appears brighter and more modern. The tile made the space seem "heavy" , dated, and dark.
MAIN REQUIREMENTS
The hallway connects to the main entryway of the house. Since it also opens to other rooms, including the living and dining rooms, the design was kept cohesive yet distinct to the adjacent spaces.
The area also serves as a "drop zone" since it is the primary entryway. Hence, the homeowners needed a place for keys, sunglasses, etc. (served by tabletop surface on proposed storage cabinet). They also needed a storage solution for shoes, coats, and umbrellas (storage cabinet for shoes and multiple double hooks to hang coats, umbrellas, bags). An "interim" design solution was proposed in the e-design, but a built-in storage area/bench is the long-term plan.
DESIGN PLAN
Since this space is the first room you see when entering the house, I really wanted to distract the eye from the "challenges" (less than 8-foot ceiling, narrow, dark) and give it a "wow" factor. I proposed white wainscoting on the lower portion of the walls, to be combined with the homeowner's choice of modern graphic wallpaper or rich blue paint for the upper walls. The wall design will add architectural dimension and character, thereby enhancing the room's aesthetics while averting attention from its issues.
LIGHTING
Despite the low ceiling height, I recommended that they replace the canned lights with pretty flush-mount light fixtures. It adds a decorative yet functional element that the eye can focus on in the narrow space. The simple design of the drum-shaped pendant is modern and unobtrusive - which will keep things visually open and bright.
Here are other lighting options that I included in the e-design plan:
DESIGN MOCK-UP
A general mock-up of the design plan:
Interested in a customized room e-design? Please e-mail me at cadinteriors@yahoo.com for information.








No comments :
Post a Comment
Thank you so much for visiting CAD Interiors! I appreciate you stopping by to read the post and leaving a comment. Have a great day!