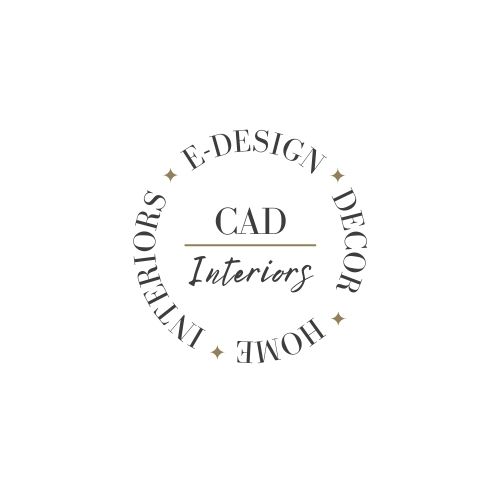I'm sharing the dining room in this Florida e-design project today! In case you missed it, first get caught up on the entryway/hallway of this home. I'll share the living room in the next post...
The dining room is right off the entryway, which makes it highly visible to guests. The room has a rectangular configuration (with two pass-through openings), but comes with certain features that immediately popped out when I first saw photos of the space.
The arched passageway that welcomes you into the room...
... and the sloped ceiling!
The above photo was taken by the homeowner standing inside the dining room looking out towards the entryway/hallway. You can see how the ceiling slopes in here, along with a full view of the arched opening.
The homeowners had also recently put in a built-in banquette that was staying, upholstery included.
Like the entry/hallway, hardwood floors were installed to replace the tile in the dining room. Here are some "before" photos of the space with the new wood floors:
DESIGN PLAN
Since the dining room is especially visible from the entryway, I wanted the room to make an interesting statement. The design plan accomplishes this by including a focal accent wall above the banquette, installing beams to add architectural interest to the sloped ceiling, and hanging an oversized chandelier. All three features would be immediately noticeable when you step into the house!
I also suggested that the homeowners add trim detail, like the one shown above, to the banquette. The molding "speaks to" the wainscoting that was proposed in the hallway design. The blue color of the upholstery is brought out through the artwork.
FLOOR PLAN
Interested in a customized room e-design? E-mail me for information.
The above photo was taken by the homeowner standing inside the dining room looking out towards the entryway/hallway. You can see how the ceiling slopes in here, along with a full view of the arched opening.
The homeowners had also recently put in a built-in banquette that was staying, upholstery included.
Like the entry/hallway, hardwood floors were installed to replace the tile in the dining room. Here are some "before" photos of the space with the new wood floors:
DESIGN PLAN
 |
| Not shown here were the options that were included with this e-design for dining chairs, dining table, and chandelier. Different accent wall ideas were also provided. |
Since the dining room is especially visible from the entryway, I wanted the room to make an interesting statement. The design plan accomplishes this by including a focal accent wall above the banquette, installing beams to add architectural interest to the sloped ceiling, and hanging an oversized chandelier. All three features would be immediately noticeable when you step into the house!
I also suggested that the homeowners add trim detail, like the one shown above, to the banquette. The molding "speaks to" the wainscoting that was proposed in the hallway design. The blue color of the upholstery is brought out through the artwork.
FLOOR PLAN
Interested in a customized room e-design? E-mail me for information.
RELATED PROJECT POSTS:









No comments :
Post a Comment
Thank you so much for visiting CAD Interiors! I appreciate you stopping by to read the post and leaving a comment. I will respond so check back. Have a great day!