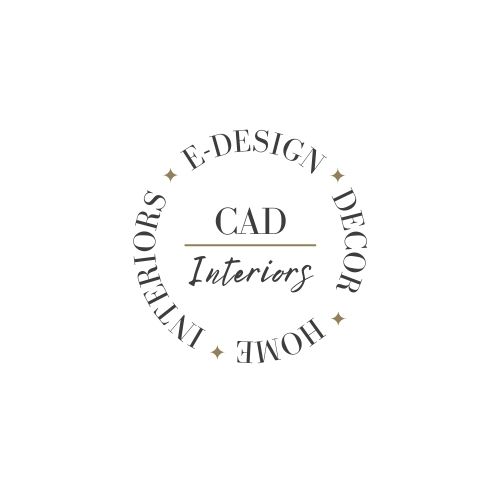I am sharing the family room of a Florida e-design, which is the third and final space in this project. You can read about the other two spaces that I worked on in these posts:
ROOM PHOTOS
Note: The homeowner replaced the old tile with hardwood floors at the onset of the project, so the before photos may reflect the change.
FLOOR PLAN
The client had previously purchased a large modular sectional (shown in before photos) that was staying in the room. Since the sectional was modular, I was able to reconfigure it to work with the floor plan.
Old configuration:
New configuration:
The client had previously purchased a large modular sectional (shown in before photos) that was staying in the room. Since the sectional was modular, I was able to reconfigure it to work with the floor plan.
Old configuration:
New configuration:
DESIGN PLAN
Like the dining room, the living room is right off the entry and is immediately visible when you enter the house. It is a lived-in space that is used every single day by the entire family; therefore, it needs to withstand daily "wear and tear" from adults, kids, and pets alike.
To help offset the "heaviness" of the dark gray sectional, I introduced colorful art and coordinating accent pillows in "brighter" colors. One of the colors that the homeowner was drawn to was teal, so I started by sourcing a statement art piece that incorporated teal and other complimentary colors. Design Tip: An inspiration piece, like art or a patterned rug, is a good starting point when working on a design scheme.
Incorporating contrast accent pieces - such as the lucite side table, ivory accent chair, and black/cream rug - will also help to visually lighten up the space. Lighting and storage/display needs were also addressed.
LONG-TERM PLAN
A custom built-in unit is planned for the wall where the television is placed. A console that spans a major length of the television wall was sourced as an interim storage solution. A staircase remodel is also something that is under consideration. As a courtesy, I provided the homeowner with a simplified, more modern staircase concept that could work with the existing design elements.
RELATED PROJECT POSTS:











No comments :
Post a Comment
Thank you so much for visiting CAD Interiors! I appreciate you stopping by to read the post and leaving a comment. Have a great day!