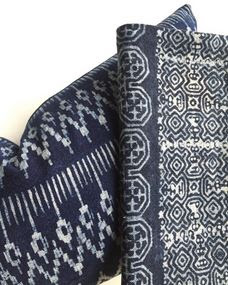Hi everyone! Thank you so much for all the kind comments regarding the transformation of our family room thus far. The room has certainly come a long way, and we're grateful to be past the construction.
Last time I left you, our family room was quite the empty "shell" waiting for some design/decorating love. The room is slowly coming to life since we moved furniture back into the space. We also tackled some DIY projects this past week.
Last time I left you, our family room was quite the empty "shell" waiting for some design/decorating love. The room is slowly coming to life since we moved furniture back into the space. We also tackled some DIY projects this past week.
The television is up, aka the most important "thing" in the room for my hubby! He had built out the top half of the fireplace during the remodel so that all the cords and electrical would be concealed - which is exactly what I wanted. He also added flat trim to the wall panel to inject some surface depth and dimension.
Oh hey...we finally have a mantel too! Last weekend, I had a date with the unfinished fireplace mantel that my hubby had built months ago. I stained it in "Kona", which resembles a deep espresso. I love the tone! It was a simple DIY project which I'll share about in a separate post.
The fireplace brick also got a makeover. For those who have been reading awhile, you know I was uncertain about whether or not to paint the brick. Well, after I applied the first coat of stain on the mantel, I immediately knew the brick wouldn't work in its original state. So my hubby and I "whitewashed" over it to give it a fresher look. He painted the brick, while I followed with a rag to gently "wash" it off. We used a 50/50 diluted paint/water formula at first (but it was looking too grayish), before beefing it up to a 70/30 paint/water mixture - resulting in a more saturated white wash. The fireplace now looks much better overall, but I definitely think I want to reface it down the road! :)
Molding matching that around the sliders was also installed around the original dutch door. Any guesses as to what I'll be tackling this weekend?! Yep... refinishing that door!
Some of the pretty stuff is also starting to trickle in...
There is still quite a bit left to do (and decisions to be made) over the next four weeks, but we made forward progress thanks to Linda's ORC! Come back next week for another update and more sneak peeks of the room. In case you missed it, here's the link to my One Room Challenge {Week One}.







I like where you're headed! Your new room is going to look amazing!
ReplyDeleteThanks Kyla! Still lots left to do, but I'm enjoying seeing the room come together. :)
DeleteCarol! I'm so excited to see you in the ORC. Your family room looks like a great base - beautiful natural light!!!! I love the mantle stain! Look forward to seeing what else you do in here.
ReplyDeleteThis is going to be a great room Carol! Love how your fireplace is looking and I'm totally drooling over those dutch doors - can't wait to see what you do with them!
ReplyDeleteCarol, love the fireplace and TV. Great contrast in colours you have there. Love it!! Karolina
ReplyDelete