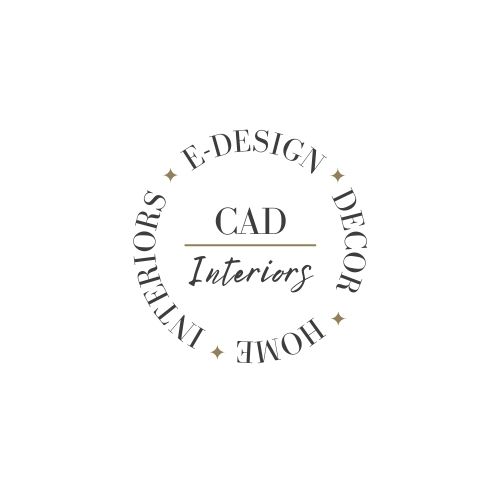Hi everyone! I'm back today to share another design project. I've been slowly sharing some details of past design projects here on the blog, but you can see more of my work here.
THE DESIGN PROJECT
Client: A couple with two kids who are approaching the "empty nest" years. They plan to eventually move/downsize from their very spacious (over 4000sf) Mediterranean-style home, so no hefty "improvements" were factored.
Project: Decorating assistance was requested for their open-concept family room and casual dining nook - the space where they spend nearly all of their collective time together. New lighting, rug, pillows, and "wall" styling recommendations were requested. The existing furniture would remain, but the client was open to suggestions.
Goal: Replace builder-basic lighting and ceiling fan, and create a casual gathering space with coastal touches. The client wanted this space to contrast with their formal living and dining room, both of which are furnished with very traditional pieces. Years ago when they initially furnished their home, they thought that they were supposed to buy "grown up" furniture (her words). The overall design plan was kept transitional to bridge some of the existing traditional pieces with more contemporary elements.
Budget: $3-4k
THE ROOM
The project space is located at the rear of the home, with direct access to the backyard. The space has tall ceilings and gets good natural light via windows and a wall of sliding doors.
The family typically enters the home through the back door shown in the above photo rather than the front door. As you'll see in the mood board (below), I suggested adding a bench near the door to take shoes on/off, as well as a "family command center" for mail, keys, charging phones, etc.
The family room and dining nook connect to the kitchen, comprising a very large great room - perfect for entertaining!
THE DESIGN PLAN
The main recommendation I made for this particular project was to paint the entire room a cooler tone. Painting the walls (in the white or soft gray family) would provide the biggest impact for little money, while completely changing the look of the entire space - even if nothing else was done. The "beige-on-beige-on-beige" (walls/floors/furniture) struck me immediately, and paint is a budget-friendly tool to combat it.
Following is the GENERAL design concept for the space:
She was really drawn to blue and turquoise hues, so I recommended it be incorporated mainly through the fabrics (pillows) and accessories.
The art and decorative accessories purchased also infused some color into the space. The design plan was further detailed by function: Lounging Area and Dining Nook.
The following boards were provided to show alternative options for certain items. Note: I typically use a private Pinterest board to collaborate with clients, but this client does NOT use Pinterest. :)
Client purchased the Safavieh cafe-style chairs, but in the natural wood tone.
The following recommendations were also made in case the client decided it would be worthwhile: Add crown/window molding or wood ceiling beams for architectural depth. Consider layering the woven roman shades with drapery panels for softness. While the kitchen was not in the project scope, I suggested spraying the cabinets a different color (or two-tone) and installing some pendants.
Following is the GENERAL design concept for the space:
She was really drawn to blue and turquoise hues, so I recommended it be incorporated mainly through the fabrics (pillows) and accessories.
The art and decorative accessories purchased also infused some color into the space. The design plan was further detailed by function: Lounging Area and Dining Nook.
The following boards were provided to show alternative options for certain items. Note: I typically use a private Pinterest board to collaborate with clients, but this client does NOT use Pinterest. :)
They ultimately installed the bottom left pendant in the dining area, and the round chandelier in the lounging space.
I found a similar, less expensive option to the "Lola" bench at Home Goods, which the client ultimately purchased.
Client purchased the Safavieh cafe-style chairs, but in the natural wood tone.
The following recommendations were also made in case the client decided it would be worthwhile: Add crown/window molding or wood ceiling beams for architectural depth. Consider layering the woven roman shades with drapery panels for softness. While the kitchen was not in the project scope, I suggested spraying the cabinets a different color (or two-tone) and installing some pendants.
Catch up on other design projects I've shared thus far:
Please feel free to contact me if you're interested in design services.


















Sensational designs very eye catching. good to see this.
ReplyDeleteThank you, Christine! Thanks for stopping by and taking the time to leave a comment about my designs. Truly appreciated. :)
DeleteLovable work. I will making some changing in my home after visiting your post.
ReplyDeleteThank you! So happy my work inspires you. :)
Delete