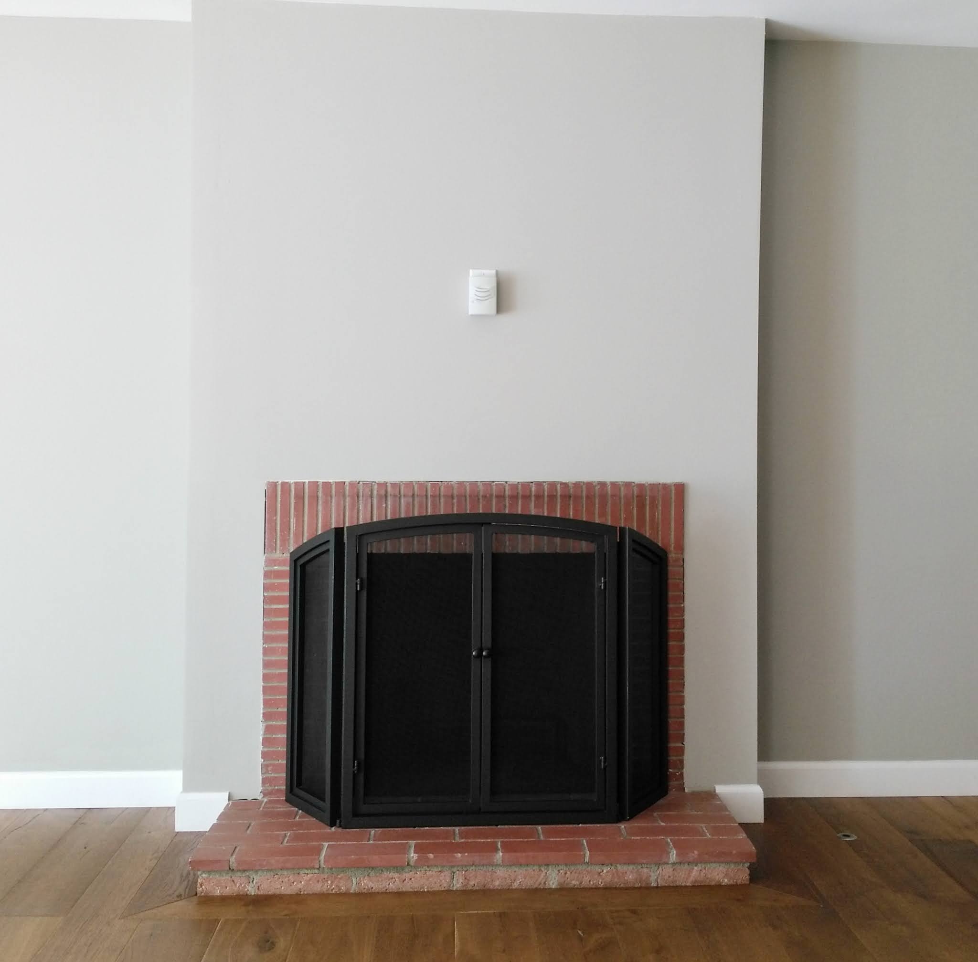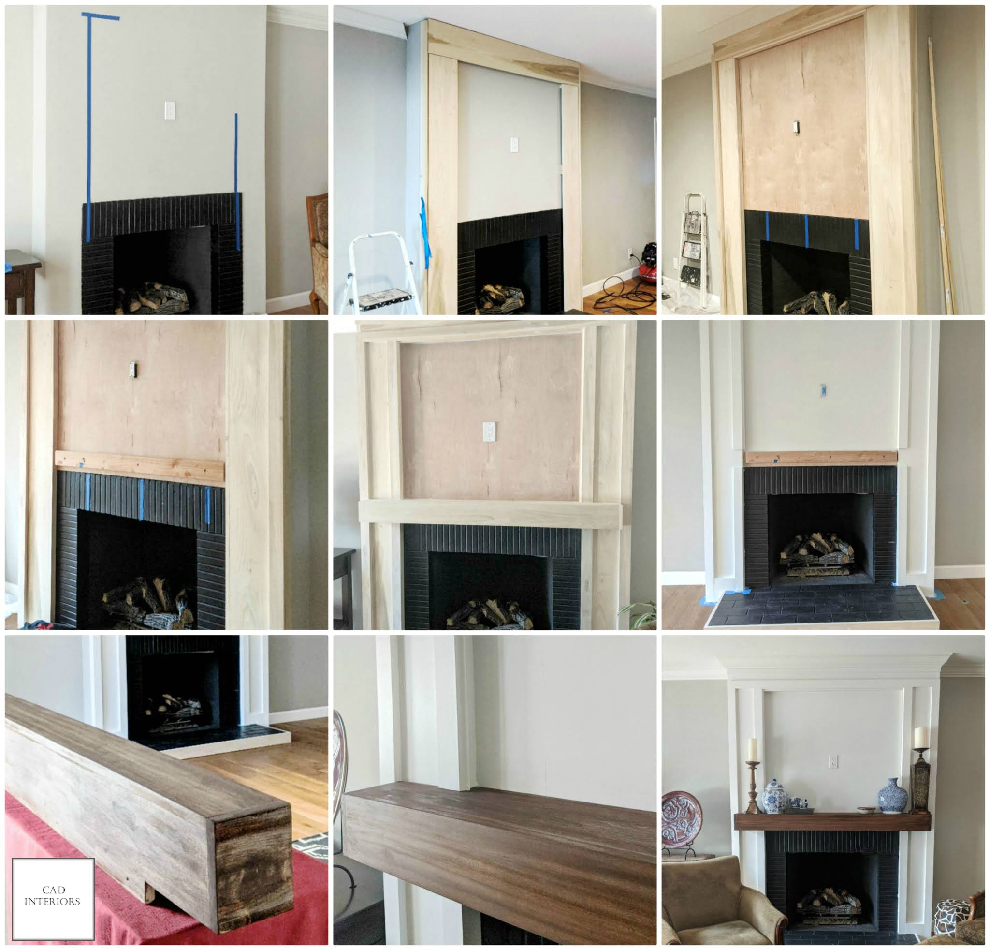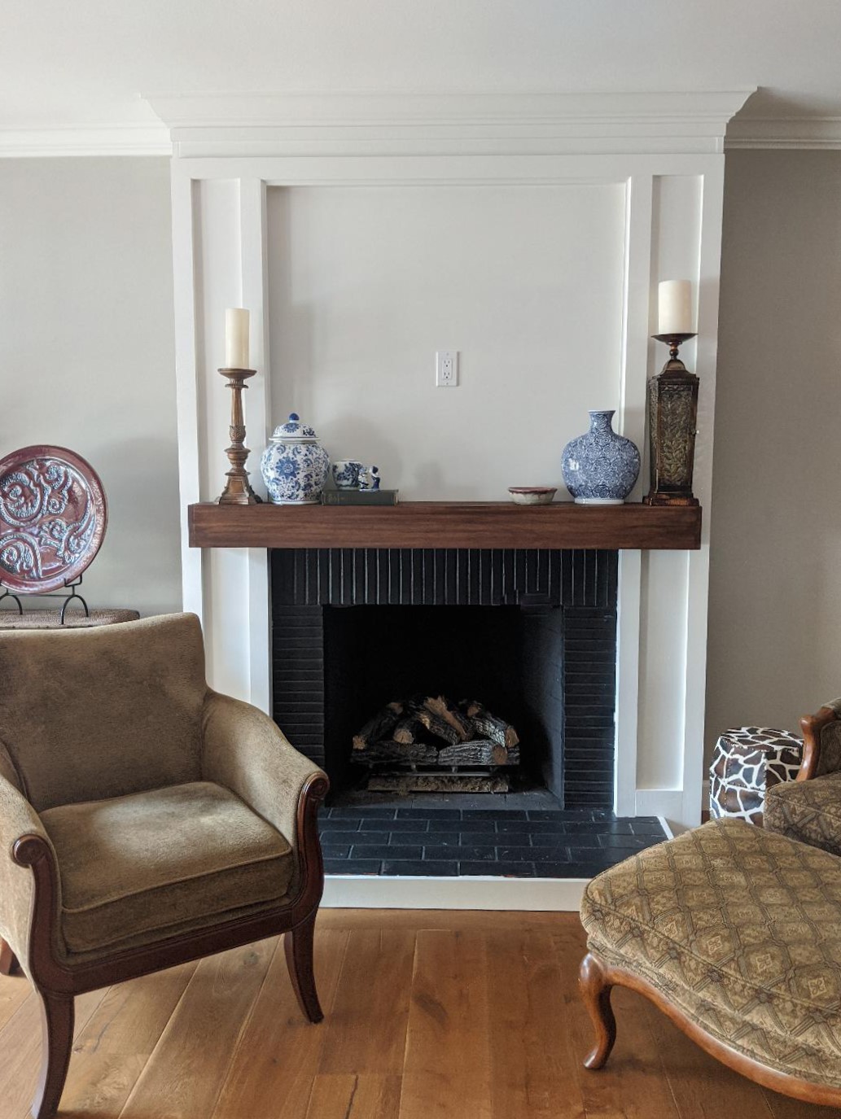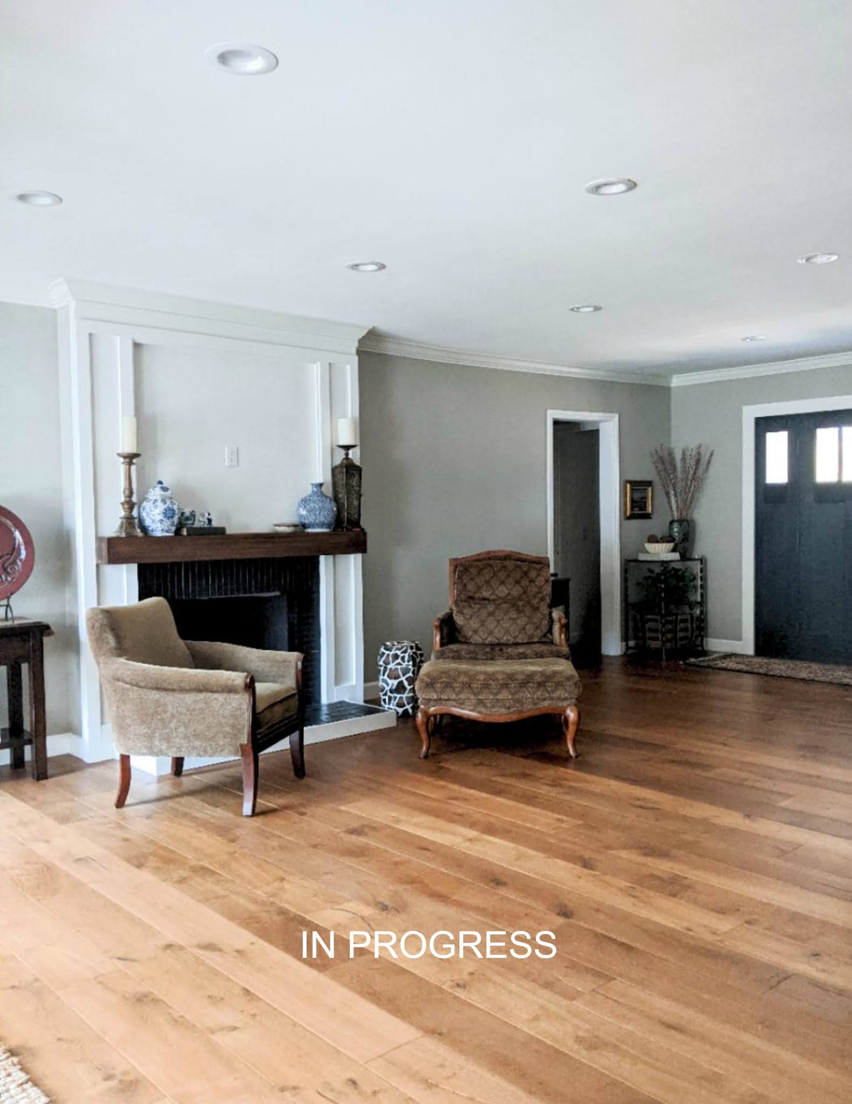Hard to believe it's been six months since the Covid-19 pandemic altered our daily norms. Like many of you, we have been home-bound and minimizing external contact.
With more time spent at home, we were able to knock out a home improvement project this past summer that had been on the "to do" list for years: the living room fireplace. This "pandemic project" gave the room an instant facelift!
BACKGROUND
We have two fireplaces - one in the living room and another in the family room. The family room fireplace was updated a few years ago, but the living room fireplace (and the room in general) was left untouched since the "phase one" room renovation seven years ago! 😣
Here's what the fireplace looked like when we bought the house (MLS photo):
It's hard to tell in the photo, but the wall paneling was stained, dated, and not in good shape.
Here's where we left off after the initial renovation (May 2013):
Everything was pared down to a clean slate. Before we moved in, the deteriorated wall paneling, mantel, and fireplace surround were demo'd (among other things). The walls got a fresh coat of paint and we had an electrical box installed just in case we wanted to hang a TV.
Last year, I decided to paint the brick black and my husband installed a gas log set (there was already a gas line):
This was how the fireplace looked right before we started the makeover. It was the only recent photo I could find, so ignore the blue tape. 😏
BUILDING STAGE
There is a reason why skilled finish carpentry is a trade worth paying for. Our 1955-built home has its expected share of uneven floors and walls. Needless to say, the cuts and measurements (so many!) were less than straightforward. The build was a time-consuming endeavor for my handy hubby. Note: I wanted to hire the job out, but my husband said he could do it - plus we didn't want a trade inside the house during the pandemic.
Since this project was "learn-and-build-as-you-go", I didn't document the DIY process. But here is a snapshot of what the building process entailed...
Here's what the fireplace area looks like today (in-progress):









Well done on the fireplace! Looking great so far.
ReplyDeleteBeautiful!!
ReplyDelete