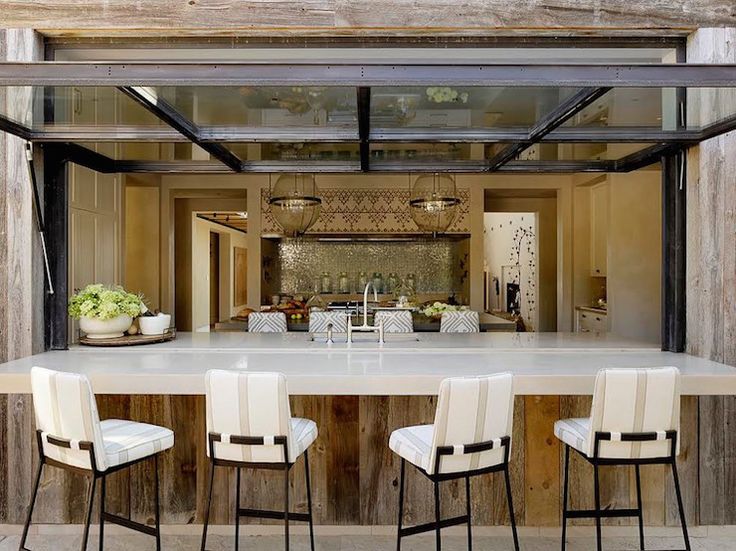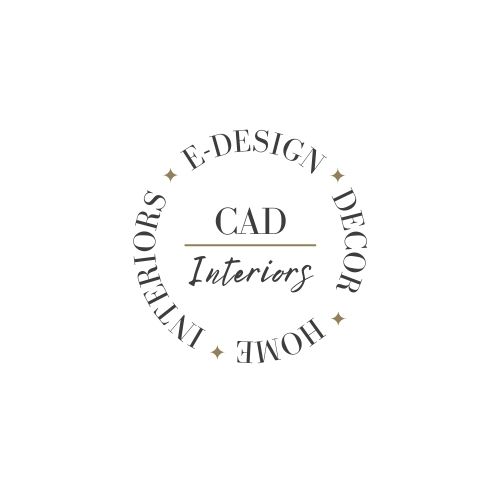Happy 2023! It's been such a long time since I've chatted on here... I hope to rectify some of my blogging absence with more posts this year, which shouldn't be too difficult considering their recent infrequency. 😣
As we approach the ten year anniversary (!) since we bought our fixer upper, I thought it would be a great time to share what "major" renovations are still on the horizon. While my Instagram feed may fool you into believing that we're beyond the big reno projects, the reality is we still have the largest ones left to tackle #first world problems.
"SHED" CONVERSION
.jpeg) |
| The door on the left leads to the shed (from the backyard); the primary bedroom is on the right (with the rectangular window) |
I briefly introduced this space years ago. We refer to it as a shed, but it's actually ~400 square feet of raw, unfinished space that we've been using as a storage unit. The previous first homeowners built and used it as a workshop. It's attached to the main house, but isn't accessible from inside the main house. It has its own (two) separate entrances. It has SO MUCH untapped potential!
 |
| Source Unknown; A pass-through kitchen to the backyard is on the design wishlist |
At one point, we considered using the entire space for the primary bedroom/bathroom suite. However, the current plan is to convert it into a cozy guest house that can serve as a flex space when not housing visitors - like for entertaining or as an office. Converting this structure has been on our wishlist for years. I certainly hope it will finally get done in 2023-24!
PRIMARY BEDROOM/BATHROOM
The shed abuts to the existing primary bedroom (see photo above) with a shared wall. The renovation and configuration of the primary bedroom/bathroom will be simultaneously addressed since we plan to take some square footage from the shed for a new ensuite bathroom.
BACK ROOM (with Bathroom)
The "back room" is directly located next to the existing master bedroom, and was likely the original master bedroom when the house was built. It has a small bathroom that will also be renovated.
Right now, the room serves as a "catch all" space where we exit/enter the house. It's conveniently accessible to the garage and one of the shed entrances. The design and functional layout of the room will be done in connection with the primary bedroom/bathroom renovation.
DRIVEWAY
 |
| The gate leads to the driveway, shed (structure behind the garage), back room and backyard. |
Once all the construction from the shed/primary suite/back room wraps up, the cracked concrete driveway (and pavement between the shed and garage) needs to be replaced. It was not properly laid and is in bad shape. (Note: The shed is located behind the garage. The area/gap between the garage and shed has been used to shoot hoops!)
It's taken nearly ten years and counting to renovate our fixer upper... Nonetheless, we live in every square inch of our home and have made it a cozy haven. I'm excited to see it continue to evolve and eventually "be done" from a renovation standpoint!

How exciting! It takes time to make a house a home and with your talent it will all work out! Best wishes friend!
ReplyDeleteThank you, Gaudy! Still so much left but it's come a long way. :)
Delete